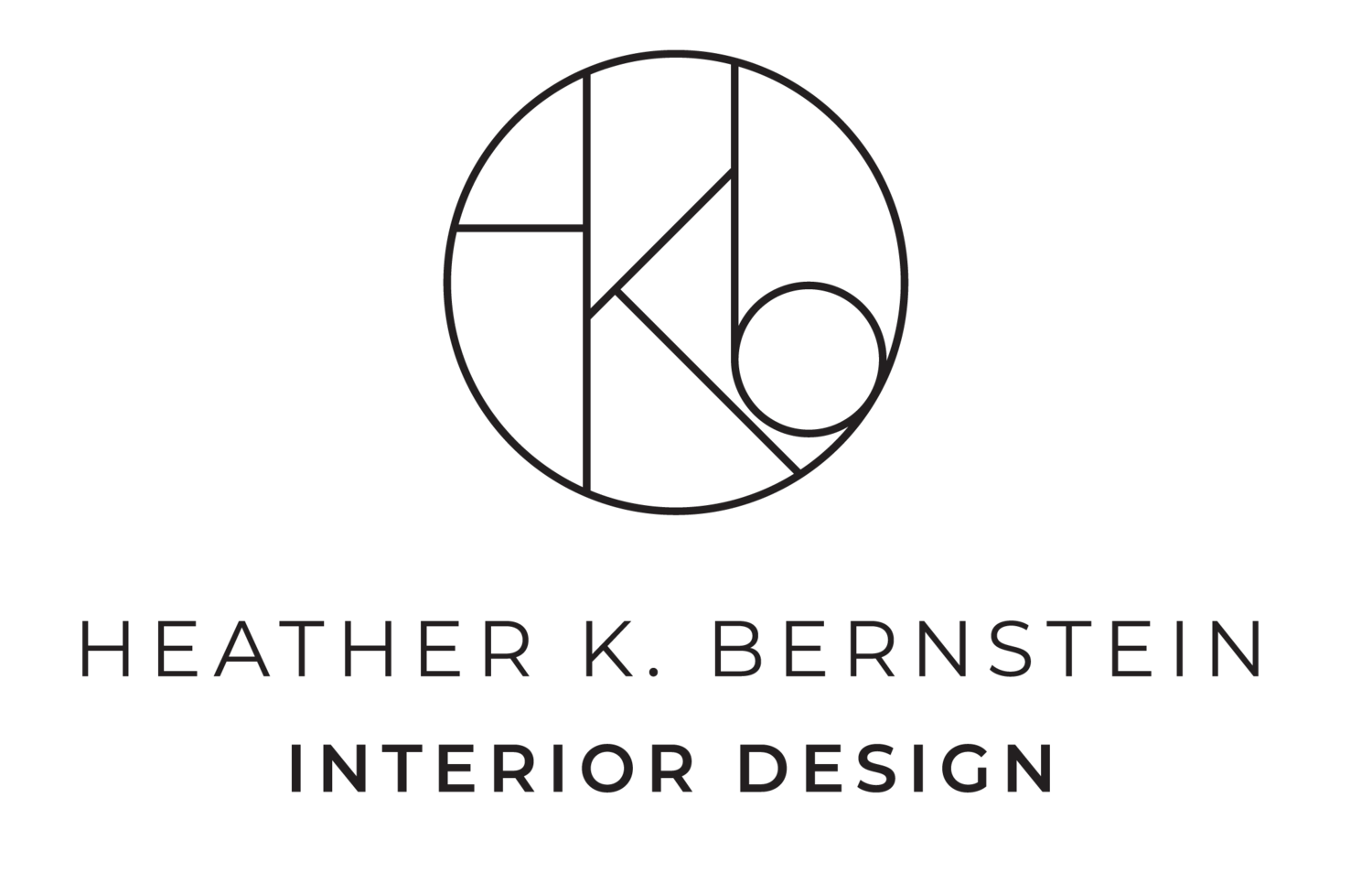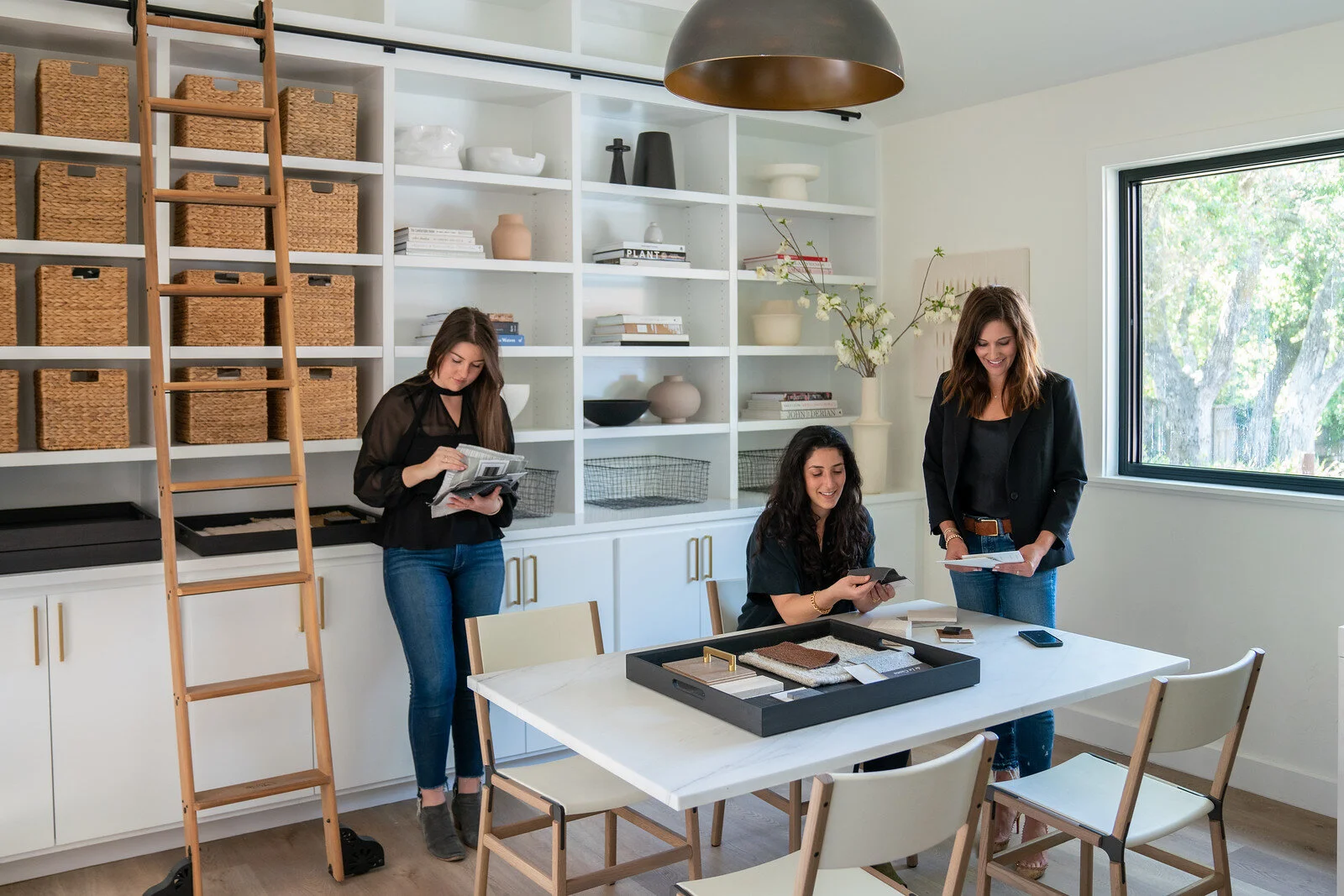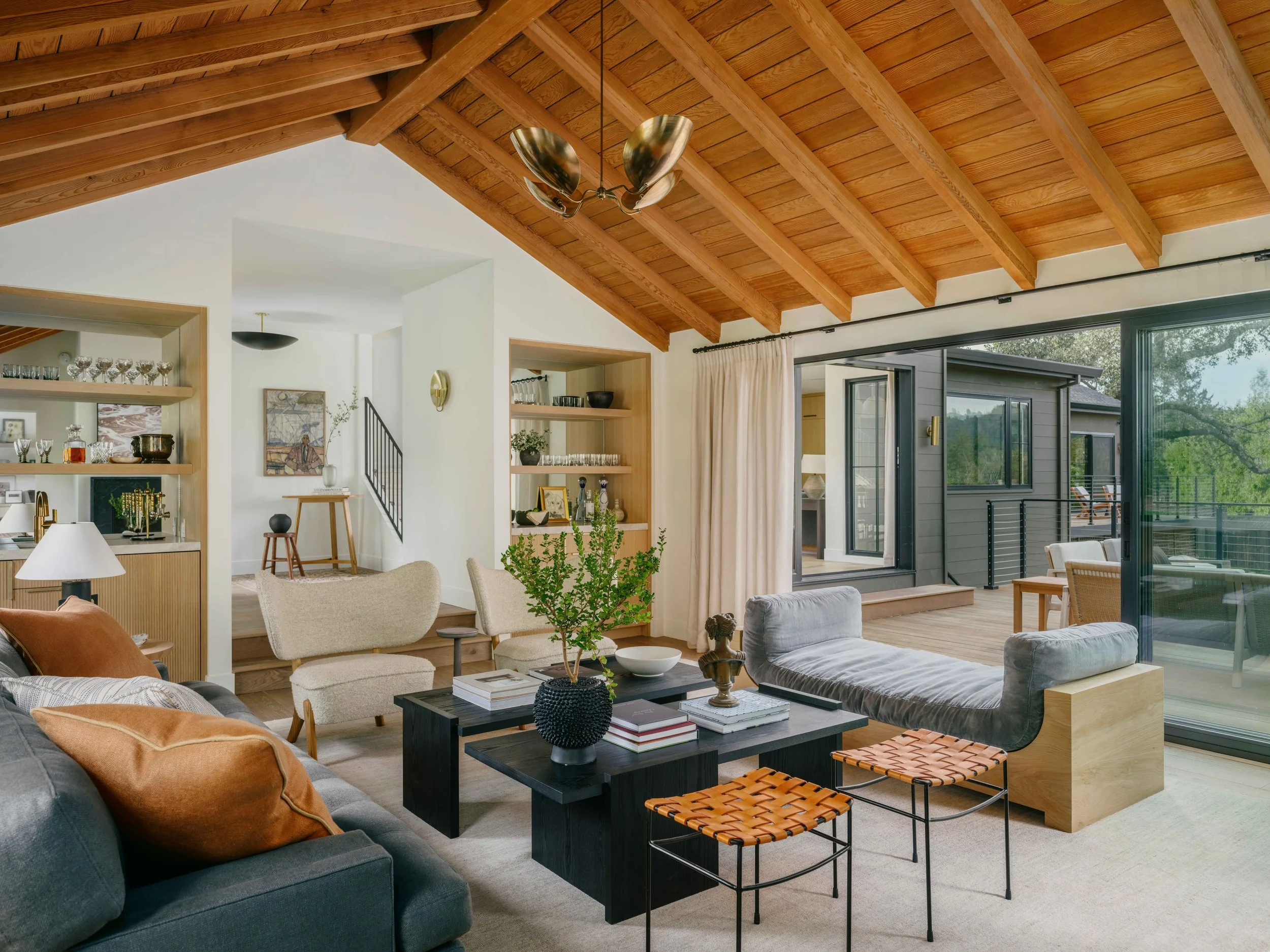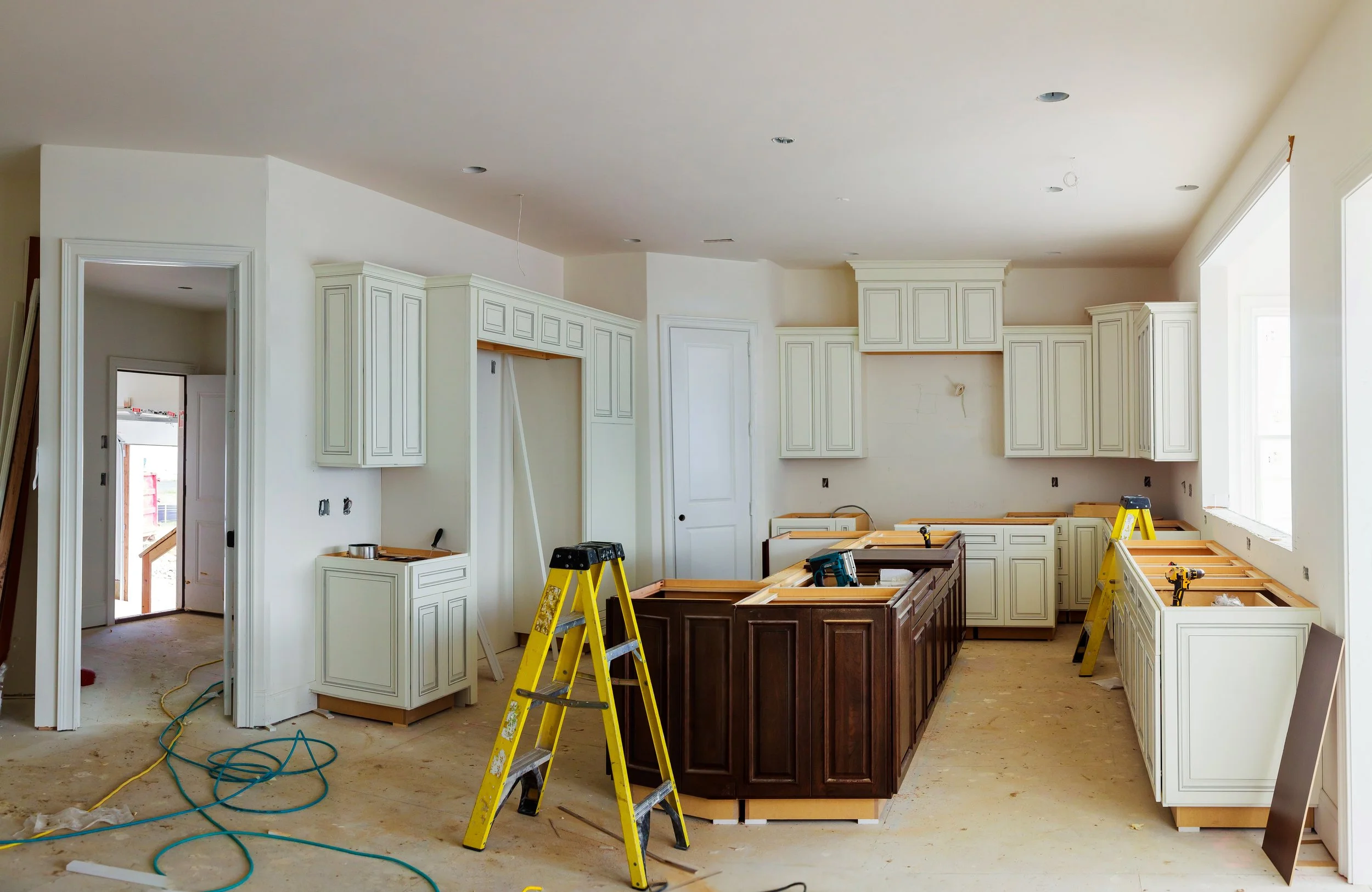Space Planning Services
Transform Your Space with Strategic Space Planning
Thoughtful space planning is the foundation of every successful interior design project. Whether you’re envisioning a stylish new office, reimagining your home layout, or optimizing your workplace for productivity, our space planning services provide the blueprint for creating environments that are both functional and beautiful. From residential space planning to commercial space planning, we combine creativity with strategy to ensure your space reflects your goals and supports your lifestyle or business needs.
What Is Space Planning and Why Does It Matter?
At its core, interior space planning is about designing spaces that not only look stunning but also work effortlessly for the people who use them. It begins with a detailed understanding of how the area will be used—whether it’s a living room for family gatherings, an office designed for collaboration, or a retail environment that encourages customer flow.
Our Space Planning and Design Process
Through creative space planning, we analyze circulation, furniture placement, lighting, and storage solutions to ensure every square foot is optimized. By blending function and design, we create layouts that feel seamless, inviting, and uniquely tailored to you.
-
Begin with a personalized consultation to discuss your vision, goals, and how you use your space.
-
We evaluate flow, functionality, and opportunities for improvement to maximize your space.
-
Floor plans, sketches, and 3D visuals bring your ideas to life, helping you envision the transformation.
-
We fine-tune every detail, ensuring the final layout is practical, stylish, and uniquely yours.
-
Guidance and support through installation to ensure every element aligns with the plan.
-
We provide aftercare and continued support to keep your space functional and inspiring.
See How Space Planning Can Transform Your Space
Why Choose Our Services for Space Planning?
-
Every design is tailored to reflect your lifestyle, business needs, or brand identity.
-
We balance practicality with visual appeal, creating interiors that are both cohesive and inspiring.
-
Our thoughtful planning ensures your space adapts seamlessly to your evolving needs.
-
We maximize every square foot, ensuring your layout flows efficiently without wasted space.
-
From consultation to completion, our clear process makes the design journey smooth and enjoyable.
-
With years of experience in residential, office, and commercial space planning, we bring knowledge and creativity to every project.
Real Space Planning Challenges We’ve Transformed
Cluttered Living Room Layout
We transformed an overcrowded living room into an open, functional space by rethinking furniture placement and improving circulation.
Inefficient Kitchen Flow
A poorly planned kitchen was redesigned with strategic home space planning, creating a seamless flow between cooking, dining, and entertaining areas.
Awkward Office Workstations
We improved productivity by restructuring an office layout, providing employees with better workplace planning services and collaborative zones.
Underutilized Basement
A dark, unused basement was converted into a vibrant family space through creative space planning and optimized furniture layout.
Retail Store Traffic Flow Issues
Customers struggled to navigate a boutique. With commercial space planning, we redesigned pathways and display zones to enhance the shopping experience.
Cramped Apartment Bedroom
We solved limited space challenges in a small apartment with residential space planning that included smart storage solutions and a multi-functional design.
Outdated Conference Room
An inefficient boardroom was redesigned with office space planning that improved seating arrangements, technology integration, and comfort.
Unused Dining Area
We reimagined an overlooked dining space into a stylish, flexible zone that serves both daily meals and entertaining needs.
Overcrowded Reception Area
A corporate lobby was redesigned to create a welcoming, professional environment that improves client impressions while managing foot traffic.
Disorganized Open-Plan Office
We brought clarity to a noisy, chaotic open office through strategic space planning, adding designated zones for focus, collaboration, and relaxation.
Let’s Plan Your Dream Space
Whether you need home space planning, office space planning, or commercial space planning, our team is here to bring clarity and creativity to your project.
Let’s design a space that supports your goals and enhances your daily life.












